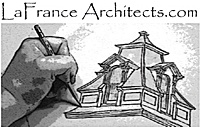He wasn't thinking about insulation, heating and cooling, alternative energy systems and the machinery required, though every house requires some form of it.
Since the 1970's "energy crisis", architects, engineers, manufacturers, builders, laymen and shaman have sought the Holy Grail of energy-efficiency for houses.
Of special interest were heavier insulation or Super-insulation, and Active and Passive systems for harnessing the sun.
Super-insulation = less energy consumed = less money spent on fuel. Obvious, but dull to a Syracuse University Architecture School grad in 1979. Being the son and grandson of machine designers, and a machine lover myself, I was initially attracted to the more exciting world of Active, gadget-based systems.

The Rolls-Royce of these solar heating systems was manufactured by Owens-Illinois. A double row of long vacuum tubes made of specially silvery coated glass, with reflectors behind. A gleaming boiler-of-the-future that wouldn't look out of place on a space station. Problem was, the pretty glass tubes were super-duperishly expensive. For commercial use only. And like any liquid-based solar collector system, it needed a storage/heat exchanger tank, and coils, and gauges, and pumps, and sensors, and thermostats, and back-up boiler, and finally electric power to run the aforementioned pumps, sensors, and thermostats.
Are there less expensive forms of liquid-based solar collector systems? Sure. But by their nature, they rely on a lot of "plumbing". Ground source heat pumps, a liquid-based but non-solar system, have the same up front cost issues.
Similarly, hot air systems, cousins of the hot liquid systems, rely on a lot of "ducting".
My interest in the Passive approach grew when I realized my father had been right. (Hear that up there dad?) In 6th grade we had just studied about steam engines and internal combustion engines and I was in love. I was going to be an engine designer. I drew up devices for daddy's review, and he always had the same comment. "Too complicated, you need fewer parts." Why? "Because the more parts, the more things there are that can go wrong." Always a good engineering principle, and today shortened to: Keep It Simple Stupid, or KISS.
A Passive system relies not so much upon mechanical equipment placed withIN the building, as it does in changing the physical shape of the building itSELF, aligning with the path and angle of the sun, allowing its energy to enter directly when it's needed both daily and seasonally, and providing shade when it's not. The house itSELF becomes the energy collecting/deflecting machine. The house itSELF becomes a machine not only "for living", but "for living in harmony with the sun". Apologies to LeCorbusier.
Years ago a potential client presented me with a passive solar house plan he'd designed, and wanted to know how much it would cost to review it and provided stamped/sealed drawings so he could get a building permit. Didn't get that far.
Although the interior was thoughtfully laid out, or as we say "it worked", the exterior was a whole lotta homely. He'd researched code minimums, read every solar design guru's book, and had created a solar machine. And he wanted neither to budge on the aesthetics, nor listen to 20 years of experience tell him that his roof and foundation design were going to create moisture problems that would rot away the framing. The technical issues were solvable, and the aesthetics weren't my main concern, as it was going to be HIS house. But he was a young technical type who thought too much of his own analytical abilities to be swayed from his self-destructive path.
We parted ways, but I learned something about the housing market, the houses, and those who wish to be housed. Most solar houses are not extreme solar machines. There are plenty of houses that are obviously solar, but have retained some "normal" residential characteristics. But even those houses aren't common, due to concerns about resale and financing. I've found that while most people won't deviate very far from the aesthetic norm, they are still VERY interested in energy savings.
The insulated outer surface of a house, the shell, is analogous to a boat hull. If you go to sea in a very leaky boat, you'll either sink, or you'll need back-up pumps to back-up your bilge pump. Similarly, if your house shell leaks energy, you'll either be uncomfortable, or you'll need a large heating and cooling system.
Why not seal the leaks in your boat's hull before you leave port, and Super-insulate your house before you move in? With NO moving parts it's the ultimate opportunity to KISS.
If your building site isn't conducive to good solar orientation, or if the street elevation has to maintain a certain style for the neighborhood, or you just want what you want and to heck with all that planning stuff, you can Super-insulate and still have a house that has reasonable utility bills.
But if your site IS conducive to good solar orientation, and if the neighborhood will within reason let you build what you want, you can Super-insulate, include Passive and/or Active systems as allowed by your budget, and I can design your energy costs into insignificance.



No comments:
Post a Comment